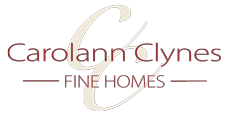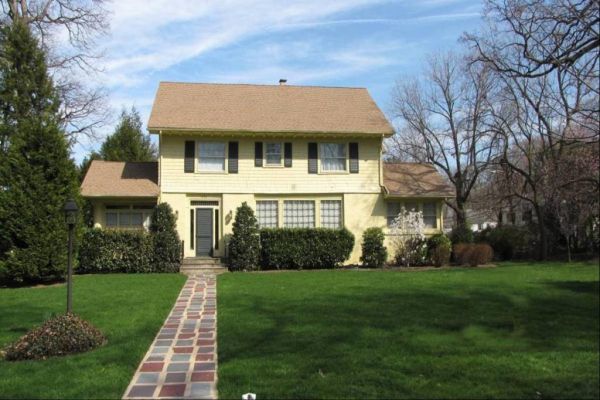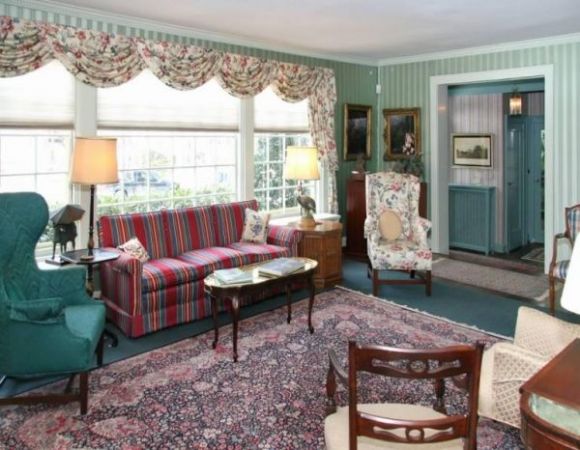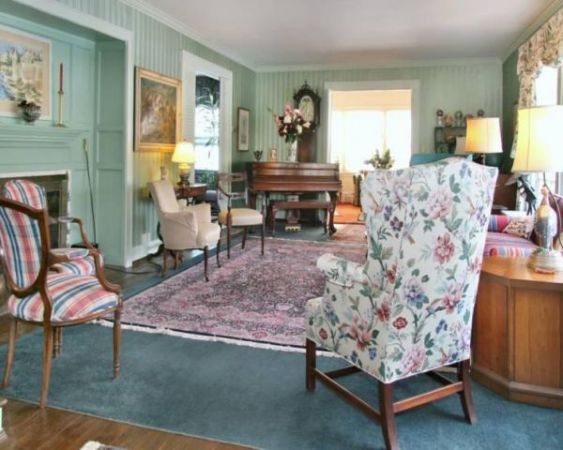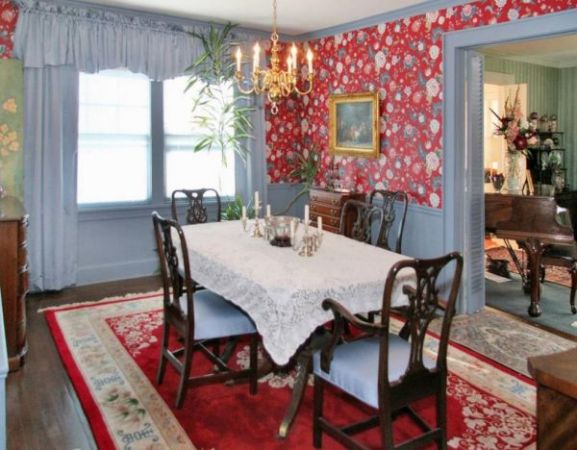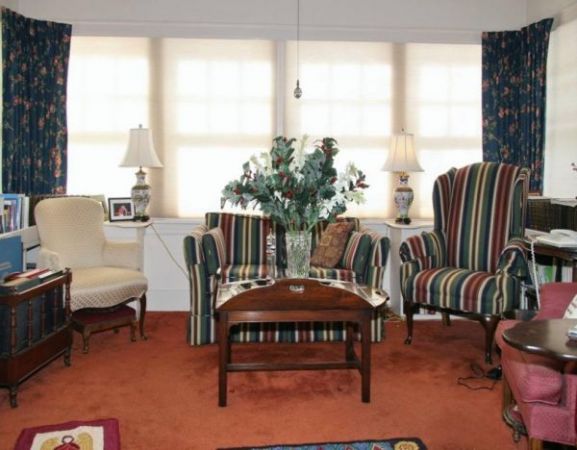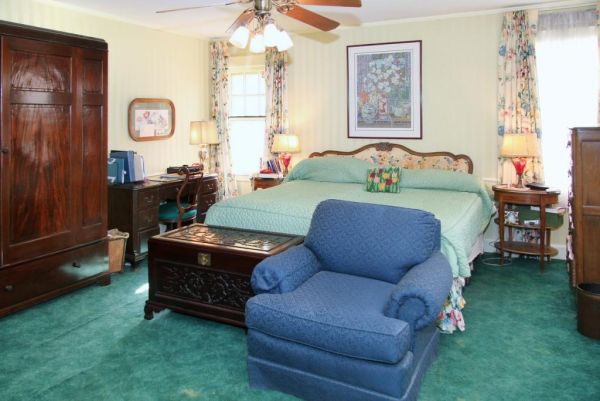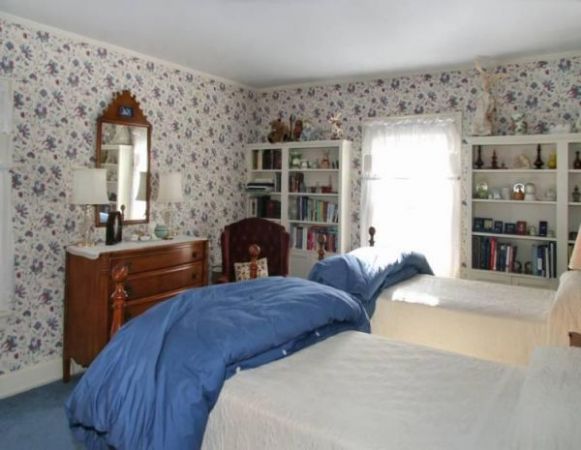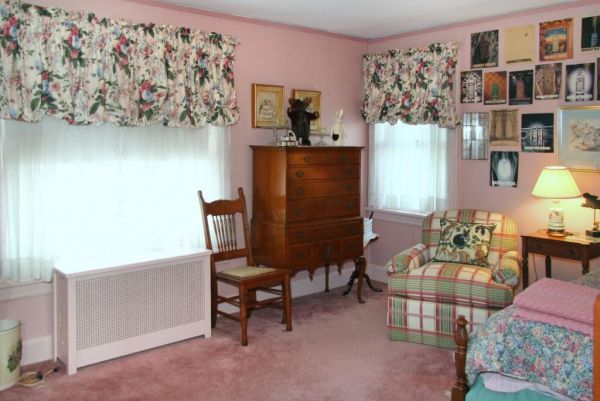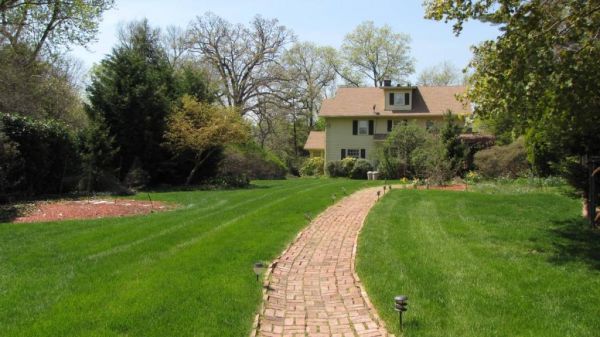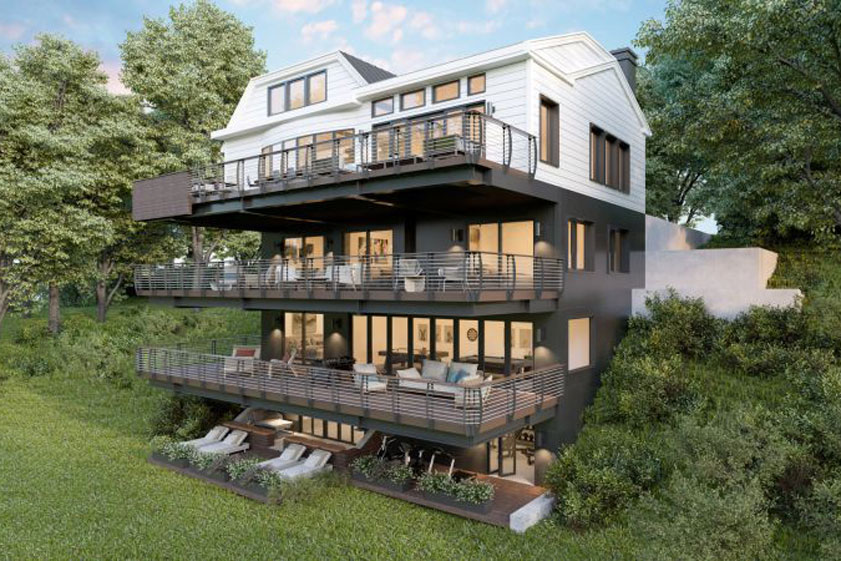Northside Colonial Overflowing With Charm
This 5 bedroom Colonial is located on one of the most sought after streets on the Northside, in the Prospect Hill section of Summit. The .99 acre park-like yard is bountiful with spring gardens, which you can enjoy from the retreat of your private deck. This home is overflowing with charm you notice as soon as you enter the transomed foyer. High ceilings, detailed moldings and hardwood floors with walnut border inlay, flow throughout the house. The formal living room draws you into the comfort of this home, with an inset wood-burning fireplace. The formal living room, formal dining room, family room, den and eat-in kitchen provide ample atmosphere and space. Sunshine floods through original leaded glass windows as you enter the spacious hallways, which lead to the master bedroom.
SPECIAL FEATURES:
- Northside sought after location, close to town and train.
- Huge, private deck and gorgeously gardened yard.
- Charm and grace throughout.
- Hardwood floors with Walnut border inlay.
- Detailed molding and high ceilings.
- Inset wood-burning fireplace.
- Formal Dining Room and Living Room.
- Cathedral ceiling in Den.
- Cathedral ceiling with exposed Walnut beams in the Family Room.
- Butler's Pantry and Kitchen Walk-In Pantry.
- Large sun lit hallways and rooms.
- Leaded glass windows.
- Wine Cellar.
- Front and rear Stairways.
- 2 Car Garage with additional parking.
PROPERTY ASSESMENT
- Land Assessment: $562,600
- Building Assessment: $139,500
- Total Assessment: $702,100
- Lot Size: .99
- 2008 Tax Rate: 3.435
- Taxes: $23,211
- Dimensions: 141x291
- Schools: Lincoln/Hubbard elementary, Summit Middle & High School
