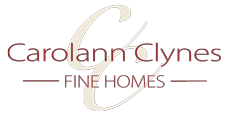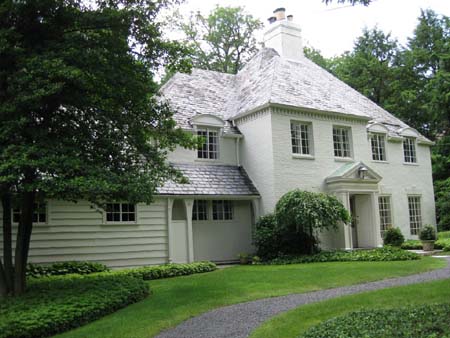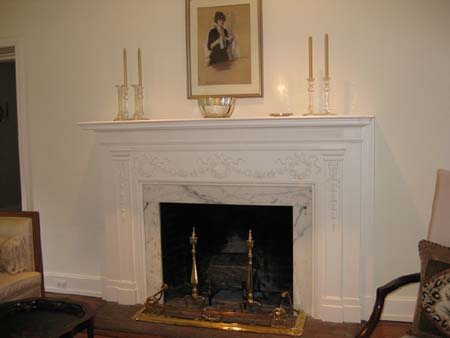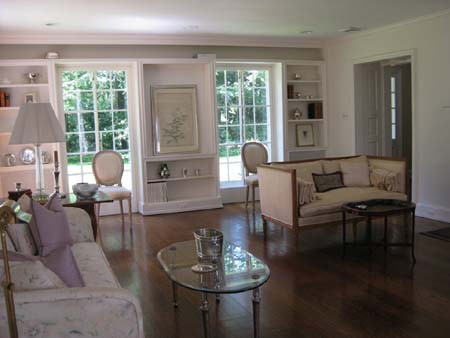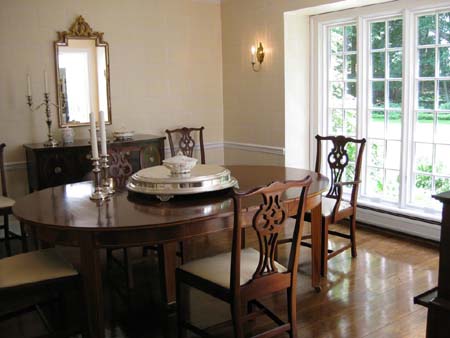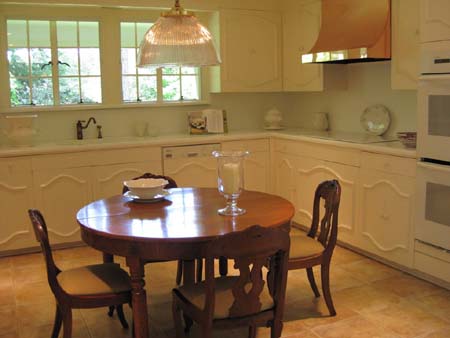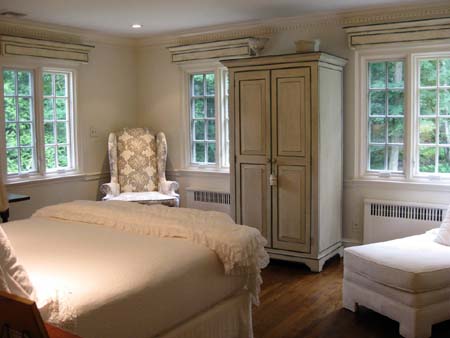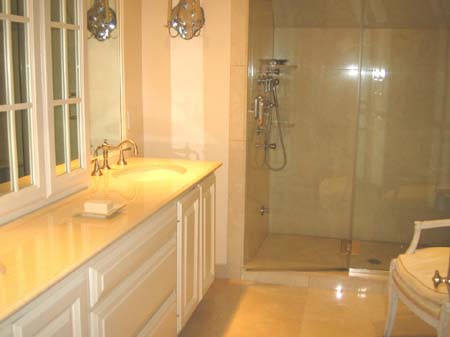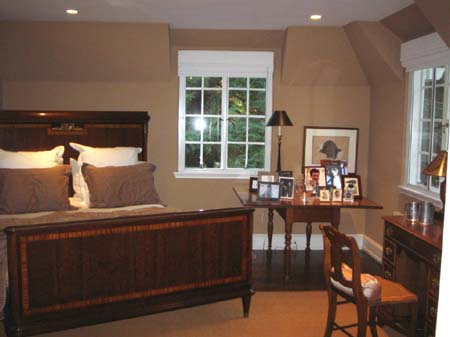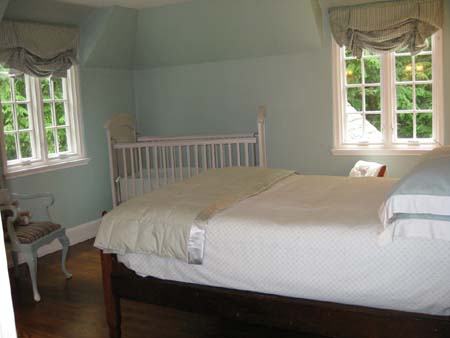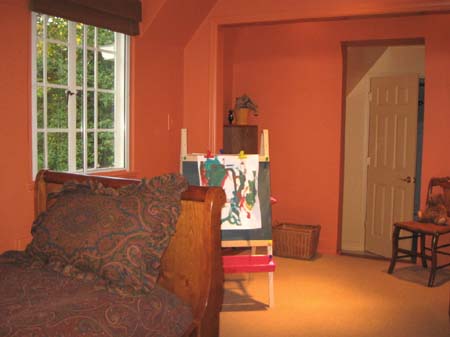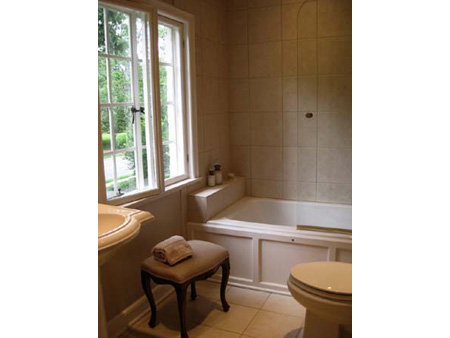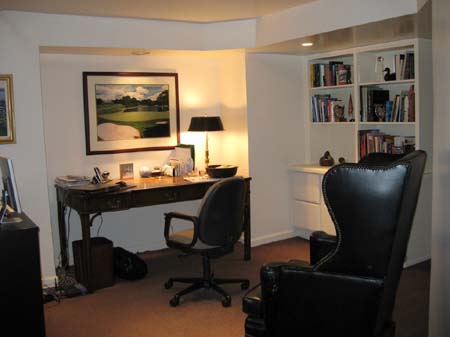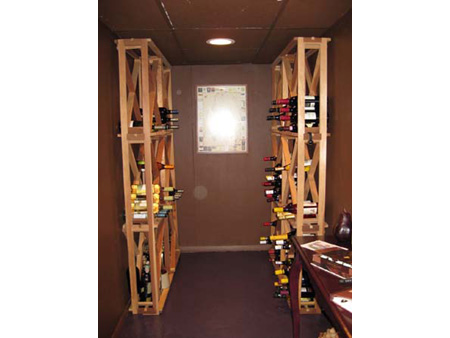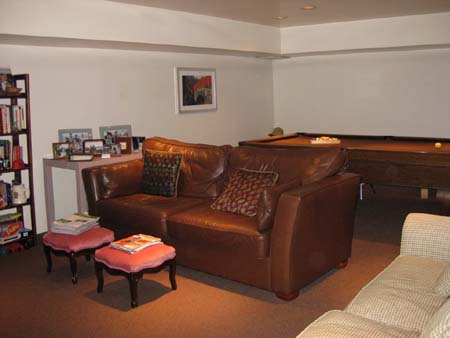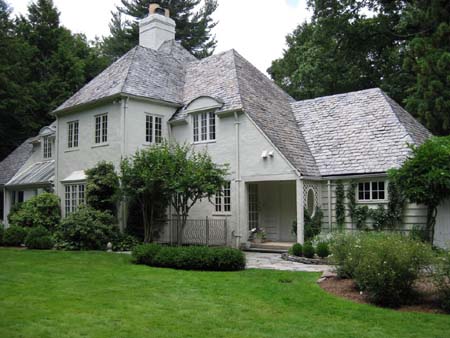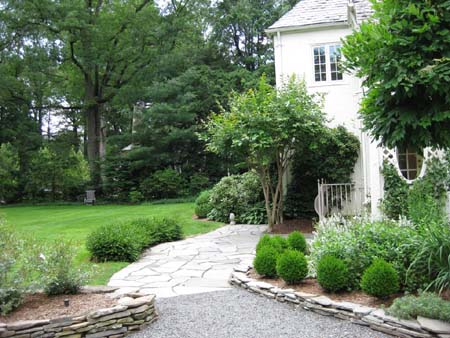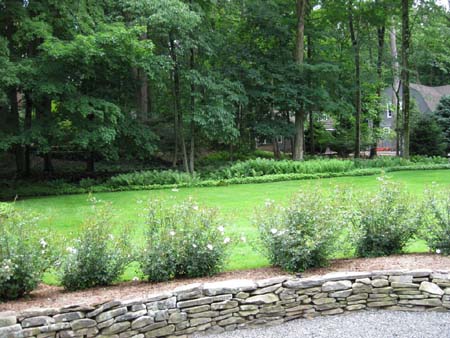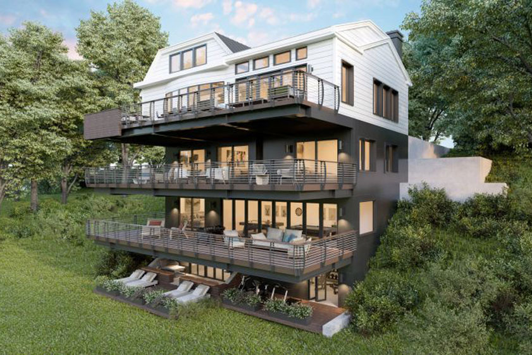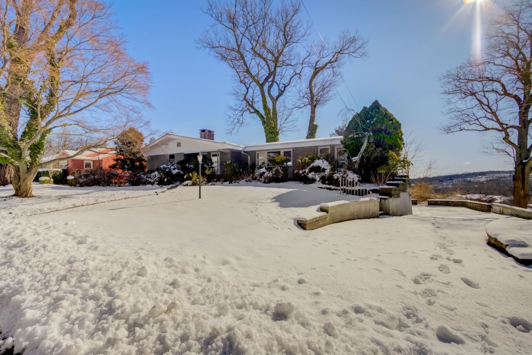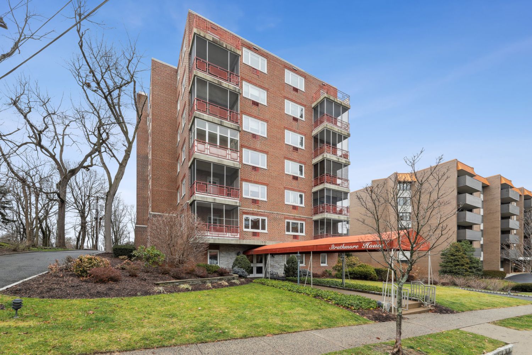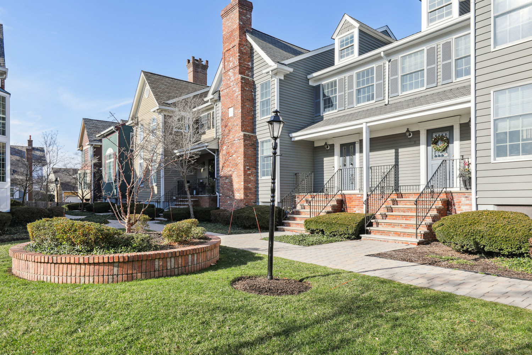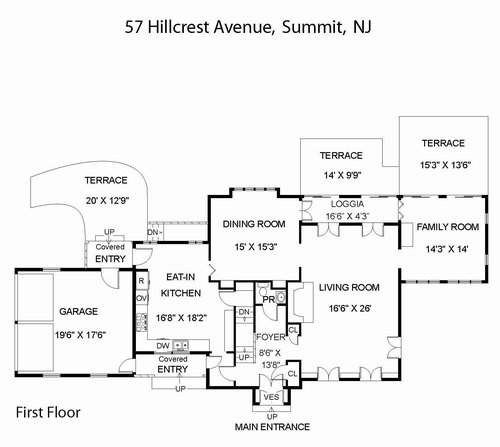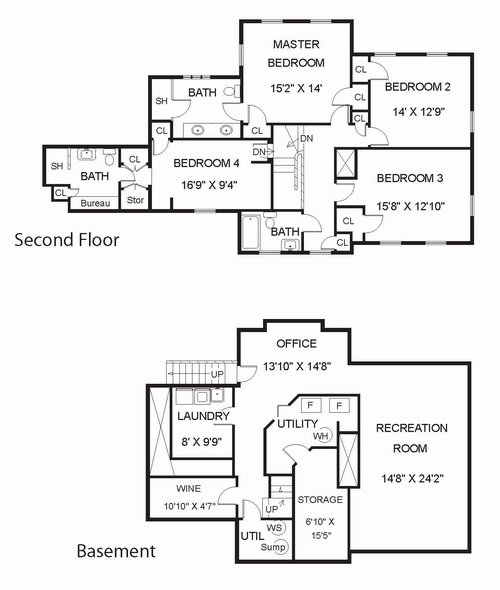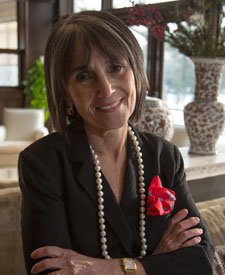ELEGANT FRENCH COUNTRY HOME
This is a home for today’s most discerning buyer. With its understated elegance, classic architectural design and first-rate craftsmanship, this French Country home provides a perfect setting for sophisticated entertaining both inside and out. Every detail has been meticulously executed to provide a residence that is luxurious yet comfortable and inviting.
A unique brick, stucco and rusticated clapboard residence in impeccable condition, this four bedroom home is located in the heart of Summit’s desirable Northside. Included outside are 3 terraces overlooking the beautifully landscaped backyard and garden and ample room to add a pool.
OTHER SIGNIFICANT FEATURES:
- 3750 sq. ft. of gross living area including finished lower level with recreation room, office and outside entrance
- .63 level acres
- Year built: 1925
- Large, formal first-floor rooms including charming family room with tray ceiling
- Loggia with French doors overlooking backyard
- Property includes specimen plantings and fern garden
- 3 new premier bathrooms each with radiant heated floor
- Updated eat-in kitchen
- Large attic with cedar closet storage
- New Pella double-glazed windows
- Climate controlled wine cellar
- Wide-plank oak floors
- Slate roof continually updated and maintained
- Sprinkler system
- Two-zone central air conditioning
- Two-car attached garage on same level
- Located blocks from Summit’s bustling downtown, Midtown Direct train to NYC, post office, YM/YWCA and village green.
