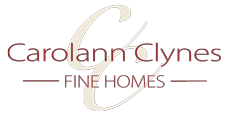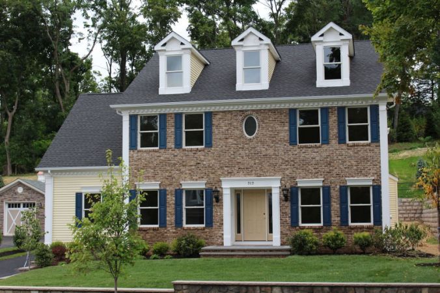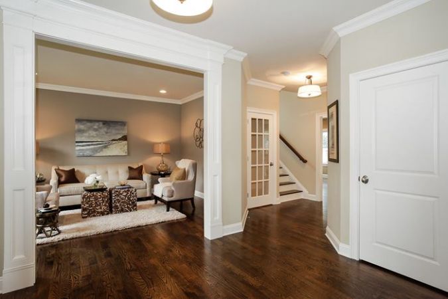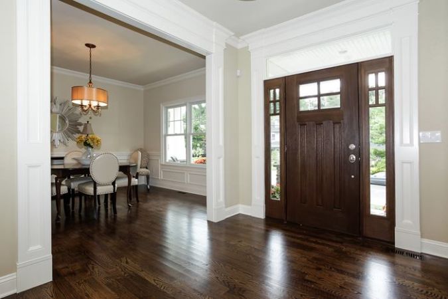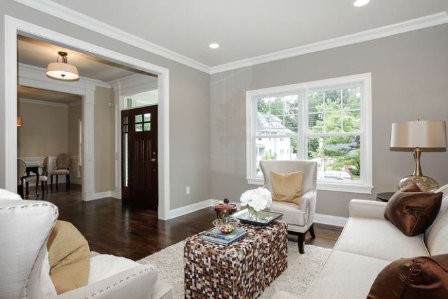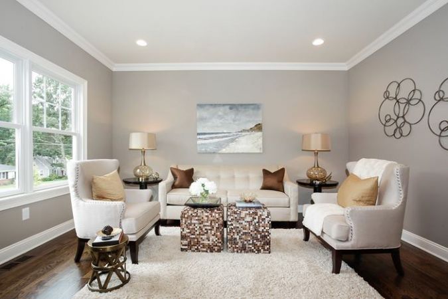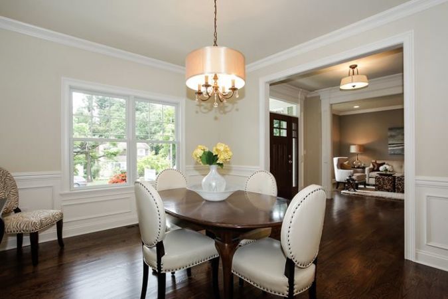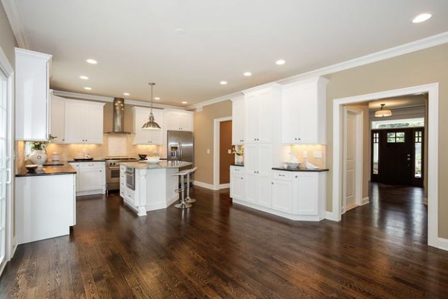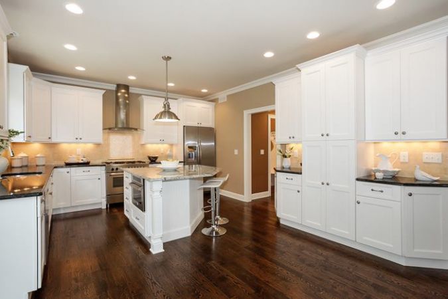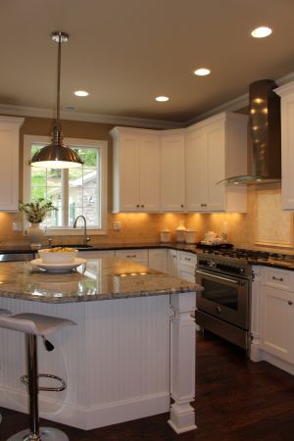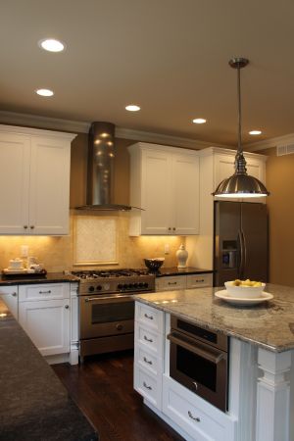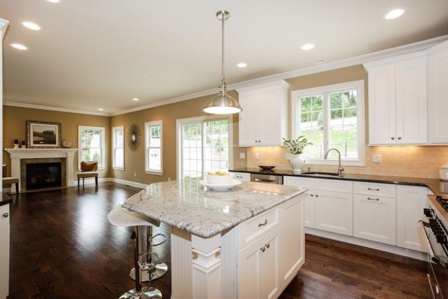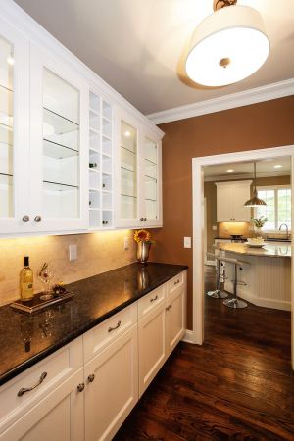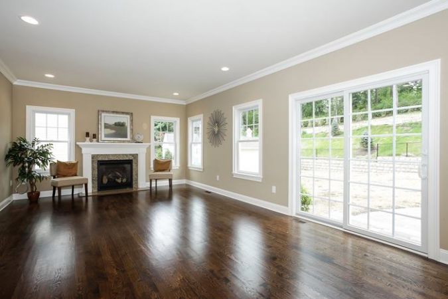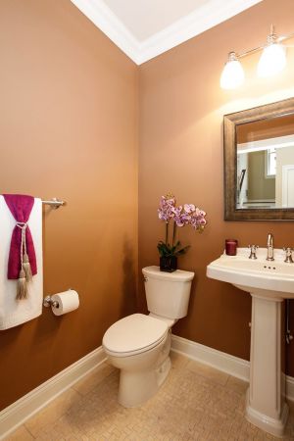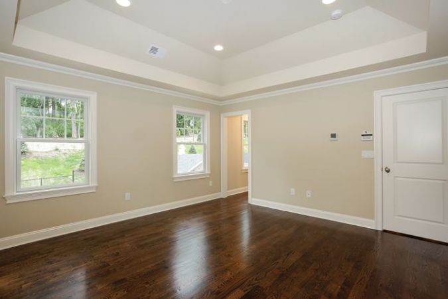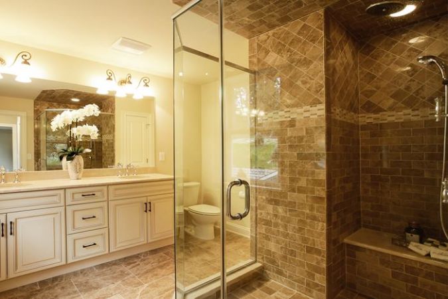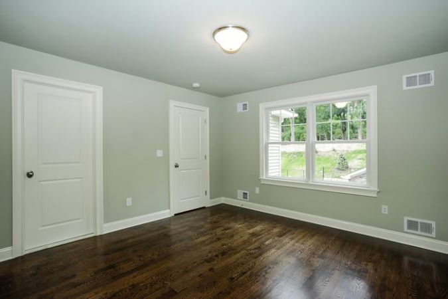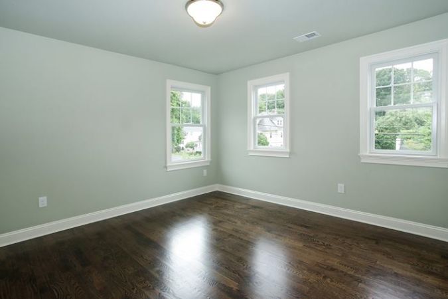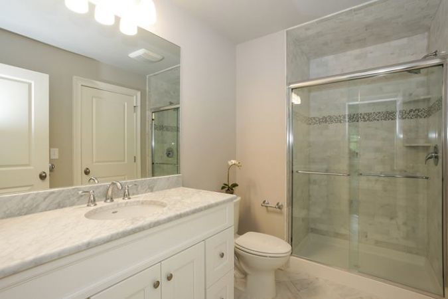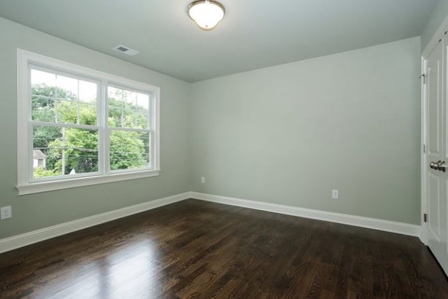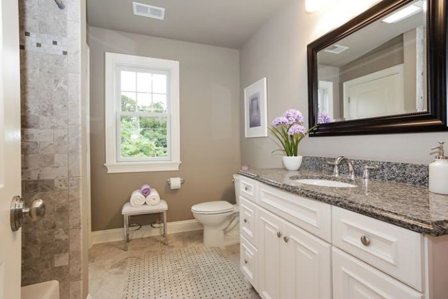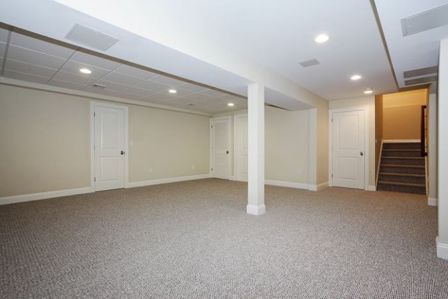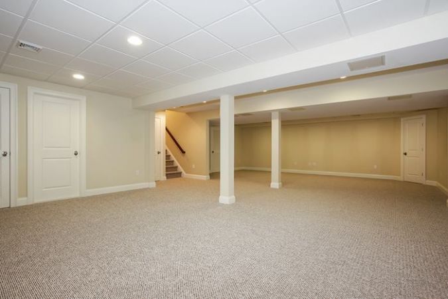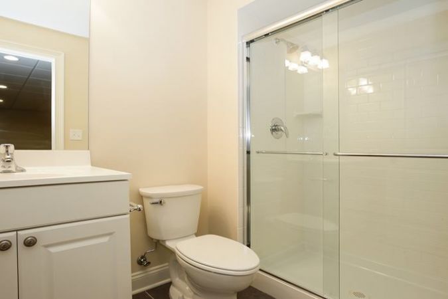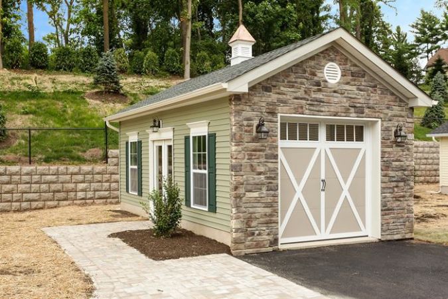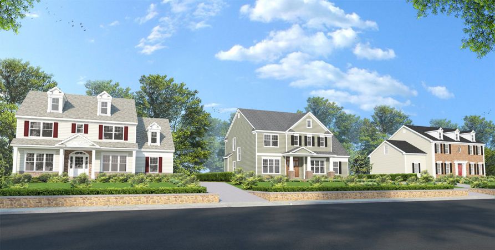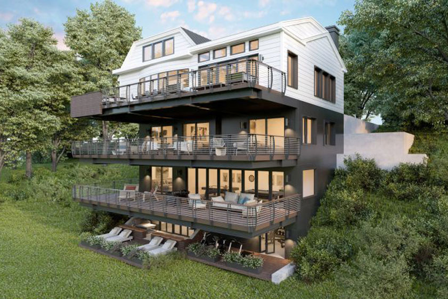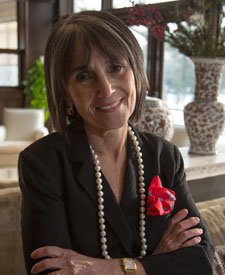New Construction Center Hall Colonial
Welcome to Summit's newest community "The Enclave at Summit"
Just steps to Wilson Park with kindergarten and playing fields, this new Center Hall Colonial offers 2750 SF of living space with first floor Family Room off Kitchen and lower level Recreation Room with full Bathroom. All this within walking distance to Summit's downtown and direct train to Manhattan.
The builders, Menza & Beissel, are known for their attention to detail, craftsmanship and superior design. A sought-after floor plan with large eat-in Kitchen/Family Room combination; 2 zone gas heat and central air, gas fireplace and Garages for two cars; 4 Bedrooms all on second floor with 3 full Bathrooms. Additional special features include: white Kitchen with granite counters and European appliances, Butler Pantry and high ceilings throughout.
This home located at 725 Springfield Avenue, Summit is part of a three-home subdivision conveniently located within walking distance to Franklin School, Summit's Middle School and Summit High. There's a choice of Summit's downtown train station to New York City or the New Providence station just ¼ mile away.
FLOOR PLANS: Available upon request - contact Carolann at carolann@njfinehome.com or call 905-522-3003
Home Features:
Practical interiors
- Traditionally designed center hall Colonial with 9 rooms.
- 4 Bedrooms, 4 full bathrooms and 1 powder room.
- 9' ceiling height on the first floor.
- 2nd Floor laundry room with cabinetry.
- Finished basement with a full bathroom. Solid concrete foundation walls.
- Master bedroom suite with tray ceiling, walk-in closet and fashionable bathroom.
- Warranty protection plan thru 2/10 Homebuyers Warranty Corporation.
Exterior
- 14,000 Square foot building lot, professionally landscape.
- Exterior design: choice of Craftsman, Traditional or brick Federalist.
- Detached outbuilding with Carriage House features: 5' hinged patio door, double hung windows, 8' wide overhead door and transom lighting allows you to use your imagination.
- Classic-Craft entry door with transom and sidelight panels.
- Timberline 30 year Architectural roof shingles.
- Andersen Tilt-Wash, thermo insulated windows with Low-E glass.
- Attached one-car garage. A second car can be stored in the detached outbuilding.
Kitchen:
- Well-appointed kitchen with solid wood cabinetry and a large center island.
- Formal Butler's pantry has matching cabinetry.
- Stainless steel appliances including: Bertazzoni speed/microwave oven, Kitchenaid French door refrigerator and dishwasher, five-burner Bertazzoni range/oven and a stainless steel range hood with a 600 CFM exhaust vent.
- Granite countertops in kitchen and upper bathrooms.
Flooring:
- Oak hardwood floors throughout 1st and 2nd floors. Stone & porcelain in bathrooms and laundry room.
Recessed Lighting:
- Generous use of recessed lighting in kitchen, living room, family room, master bedroom, master bathroom and finished basement.
Security, Communications & Multi-Media:
- Full security system with central station capability.
- Prewired for high definition digital TV (HDMI) in family room and basement.
- Prewired for CAT 5 (4 locations).
- Plastic conduit from basement to attic allows easy access for future wiring needs.
Trim:
- Disappearing stairs to full attic storage.
- Two panel Colonial interior doors.
- Trimmed passageway from entry foyer to living & dining rooms.
- 3½" Colonial window and door casings.
- 5¼" Baseboard moldings.
- 5" Crown ceiling molding in the entry foyer, living room, dining room, family room, kitchen, butlers pantry, powder room, master bedroom and upper hallway.
- 4" Two-piece chair rail molding and applied wainscot molding on walls in the dining room.
Heating/Air & Plumbing:
- 2 Zone, high efficiency heating/air conditioning system with two programmable thermostats.
- 75 Gallon hot water heater.
- Attic ventilation fan.
Developed by Menza & Beissel Homes (est. 1991)
