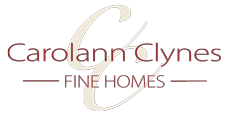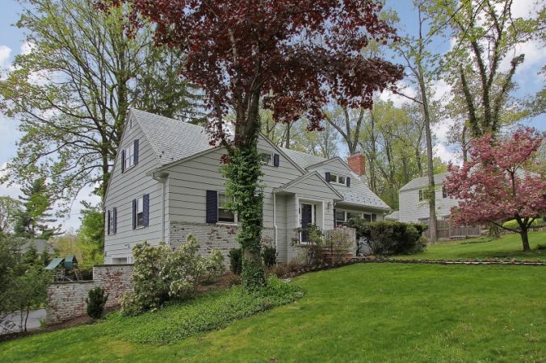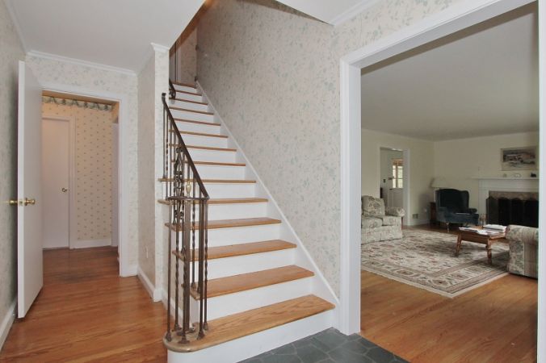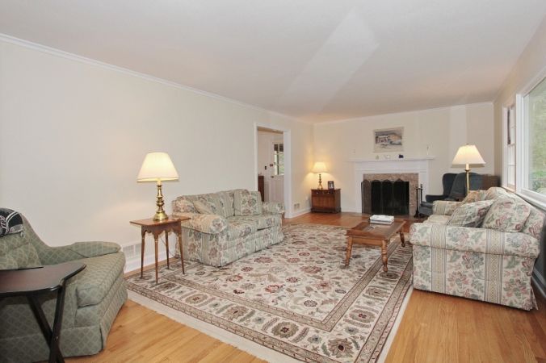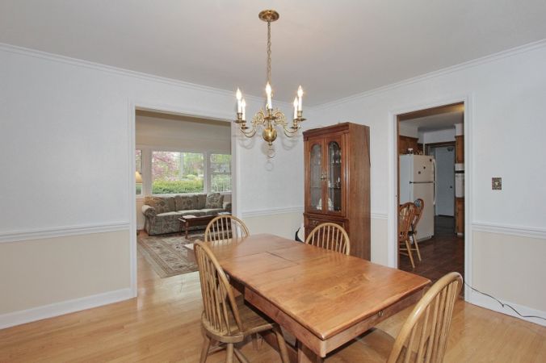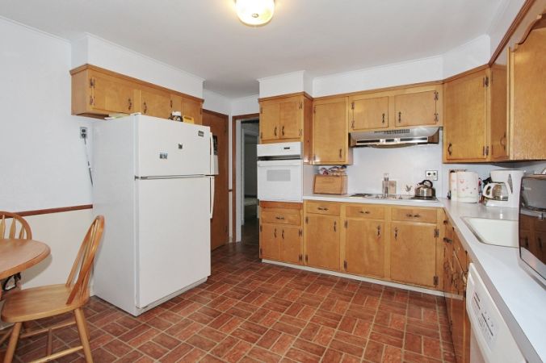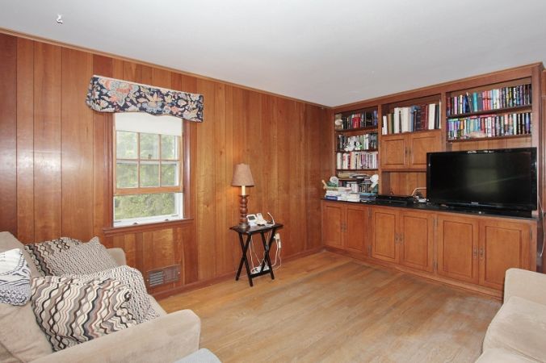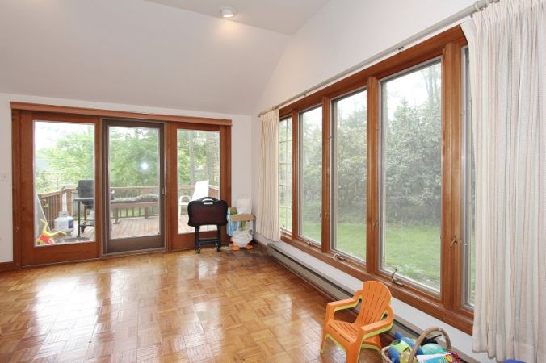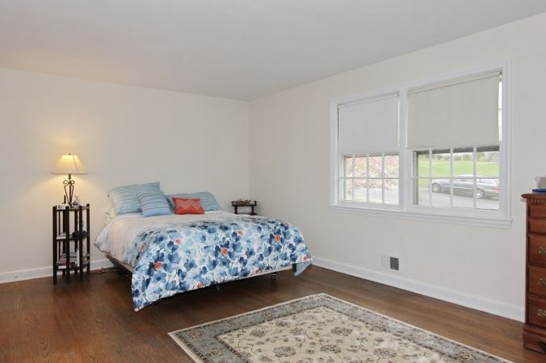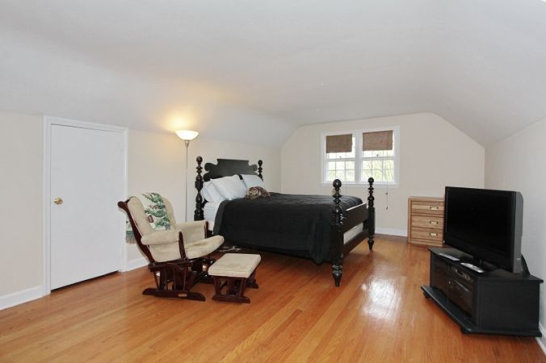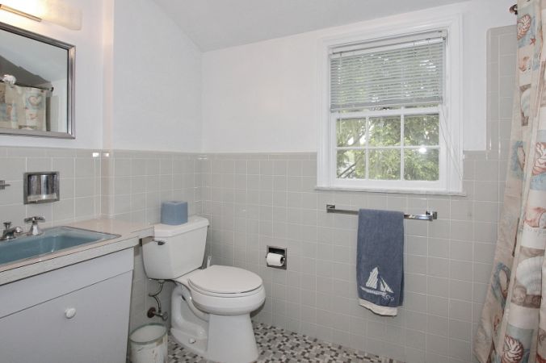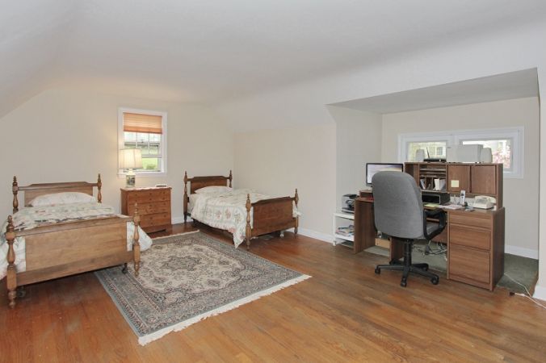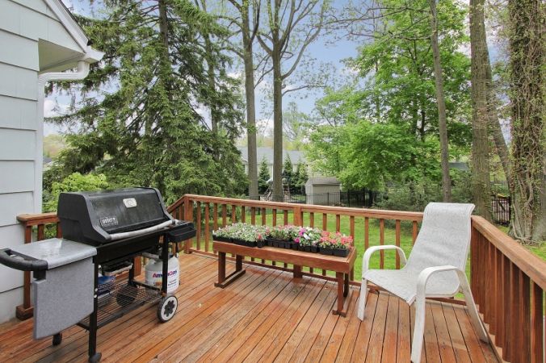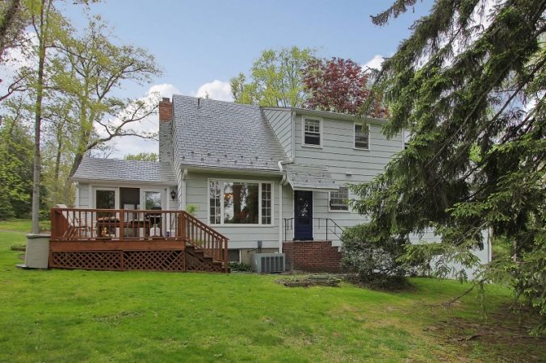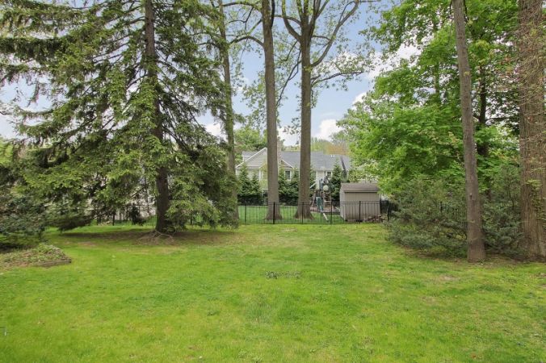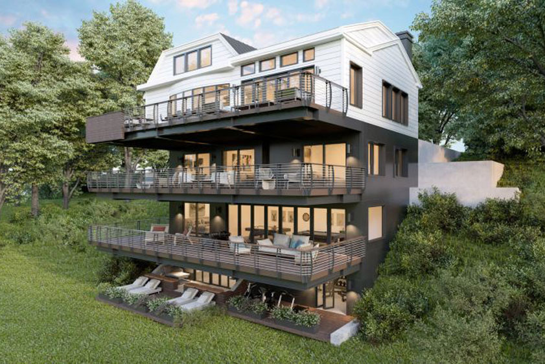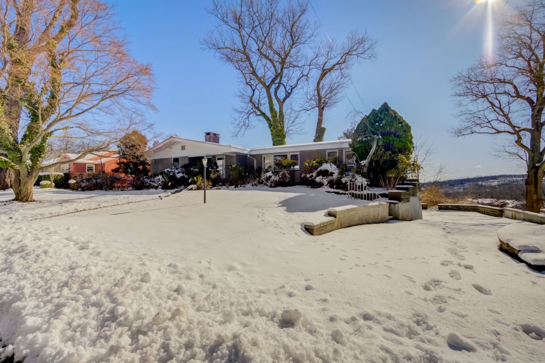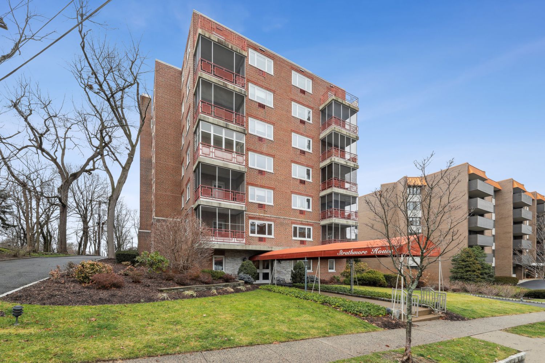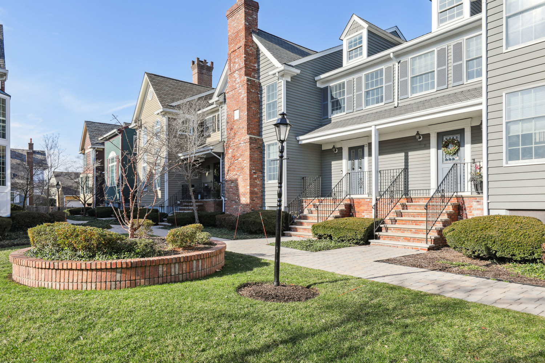Expanded Ranch
Fantastic opportunity in a fantastic neighborhood to customize or expand on this wonderful home. This expanded ranch has a flexible floor plan with a first floor master Bedroom, full Bath, Den or fourth Bedroom, Living Room with a wood burning fireplace, Dining Room, an eat-in Kitchen and heated Sunroom with parquet floors and sliding doors to the deck. The second level features two oversized Bedrooms and a full Bath. Additional features of this home are hardwood floors throughout, CAC, slate roof and 2 car garage. Recent updates include a new chimney, new walkway and stoop, refinished hardwood floors. The possibilities are endless in this perfectly located home in the Franklin School district.
