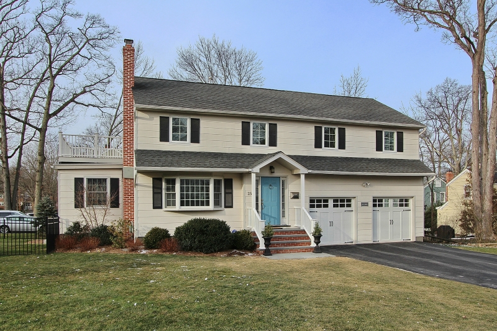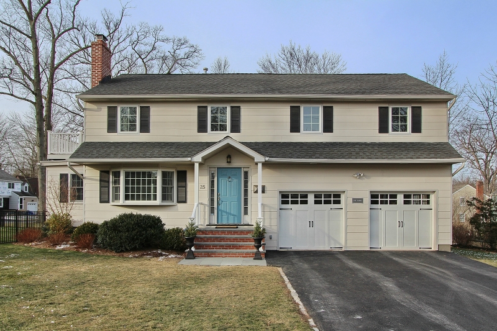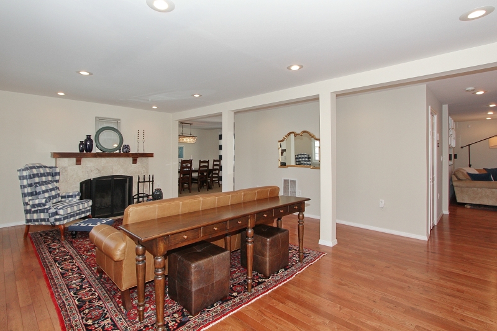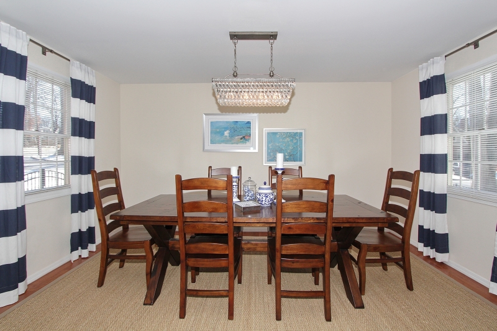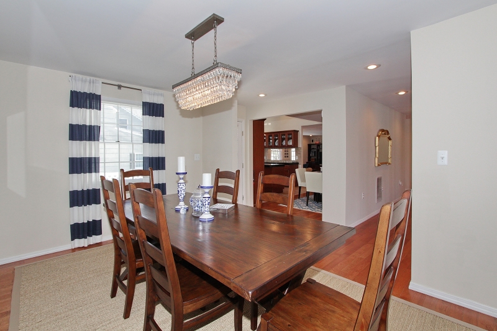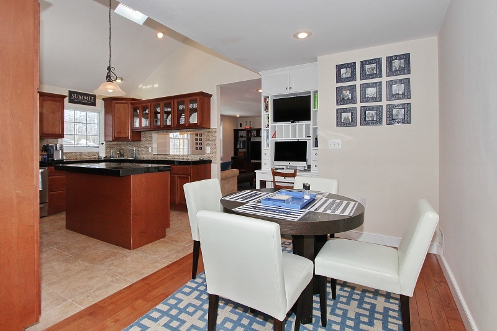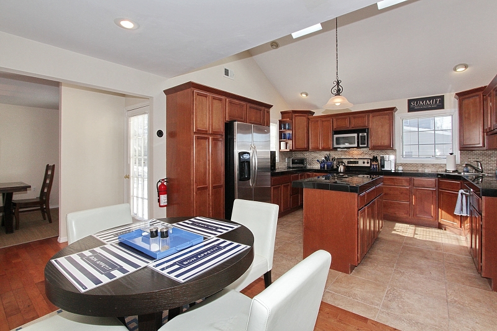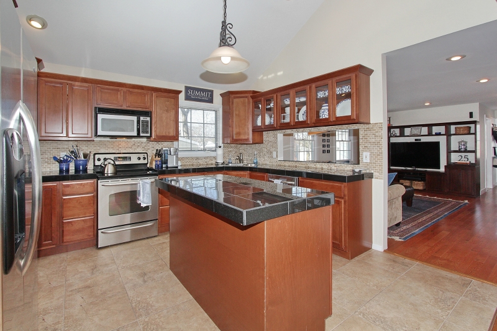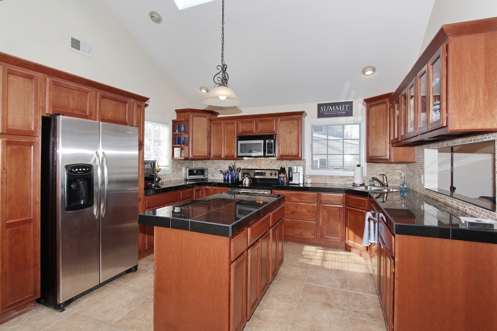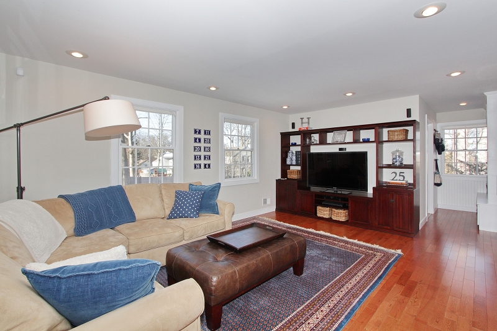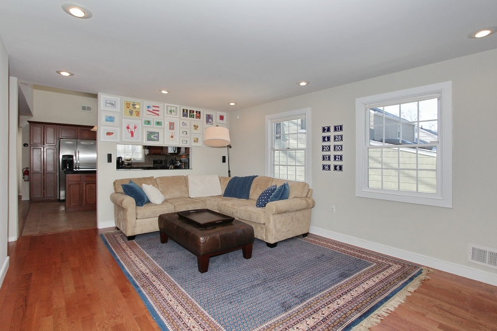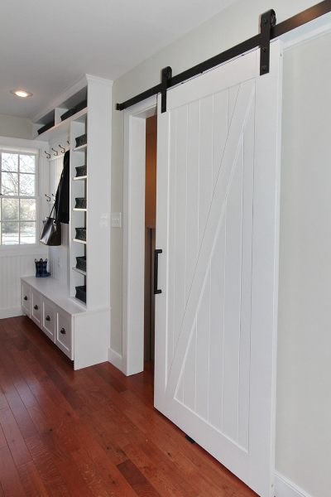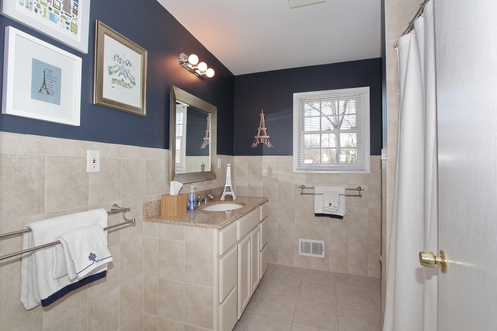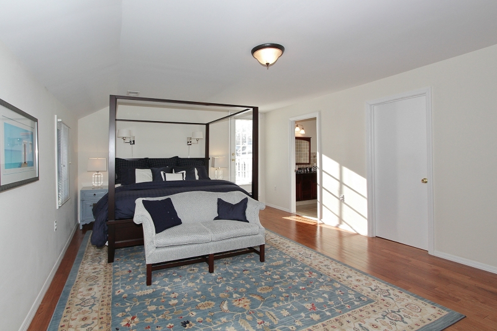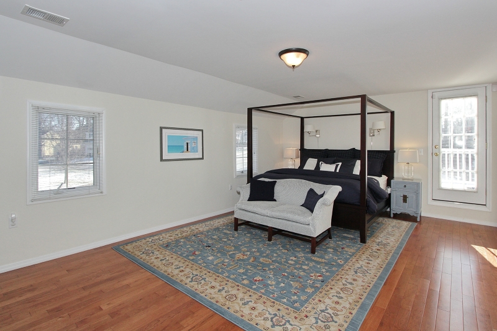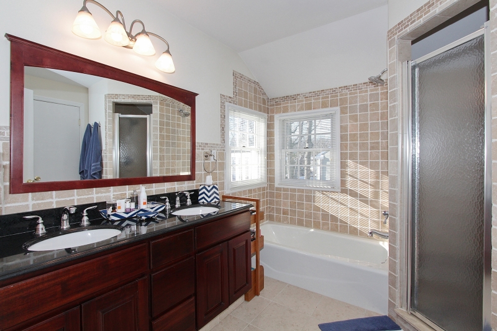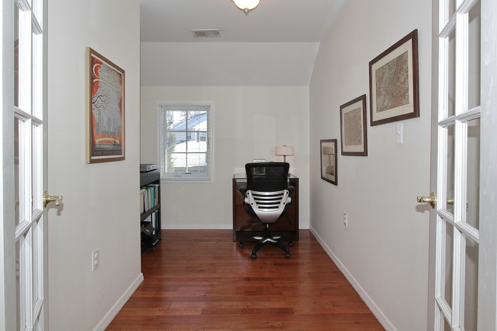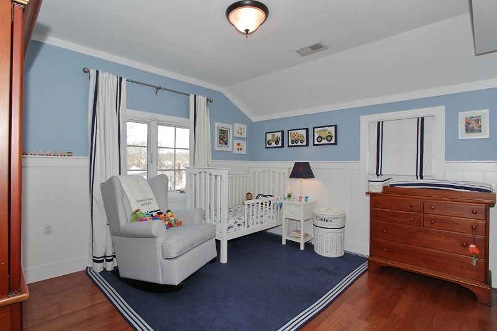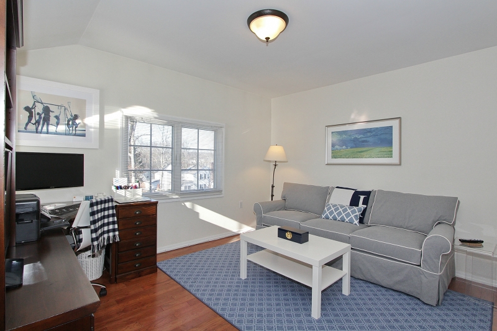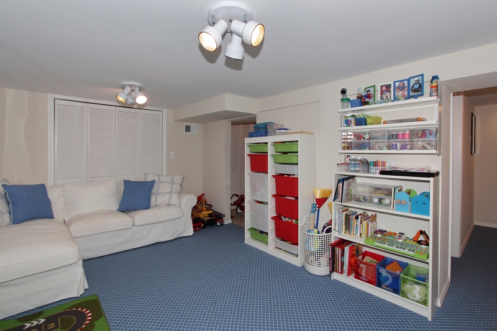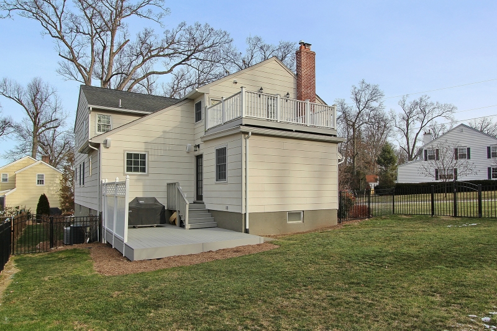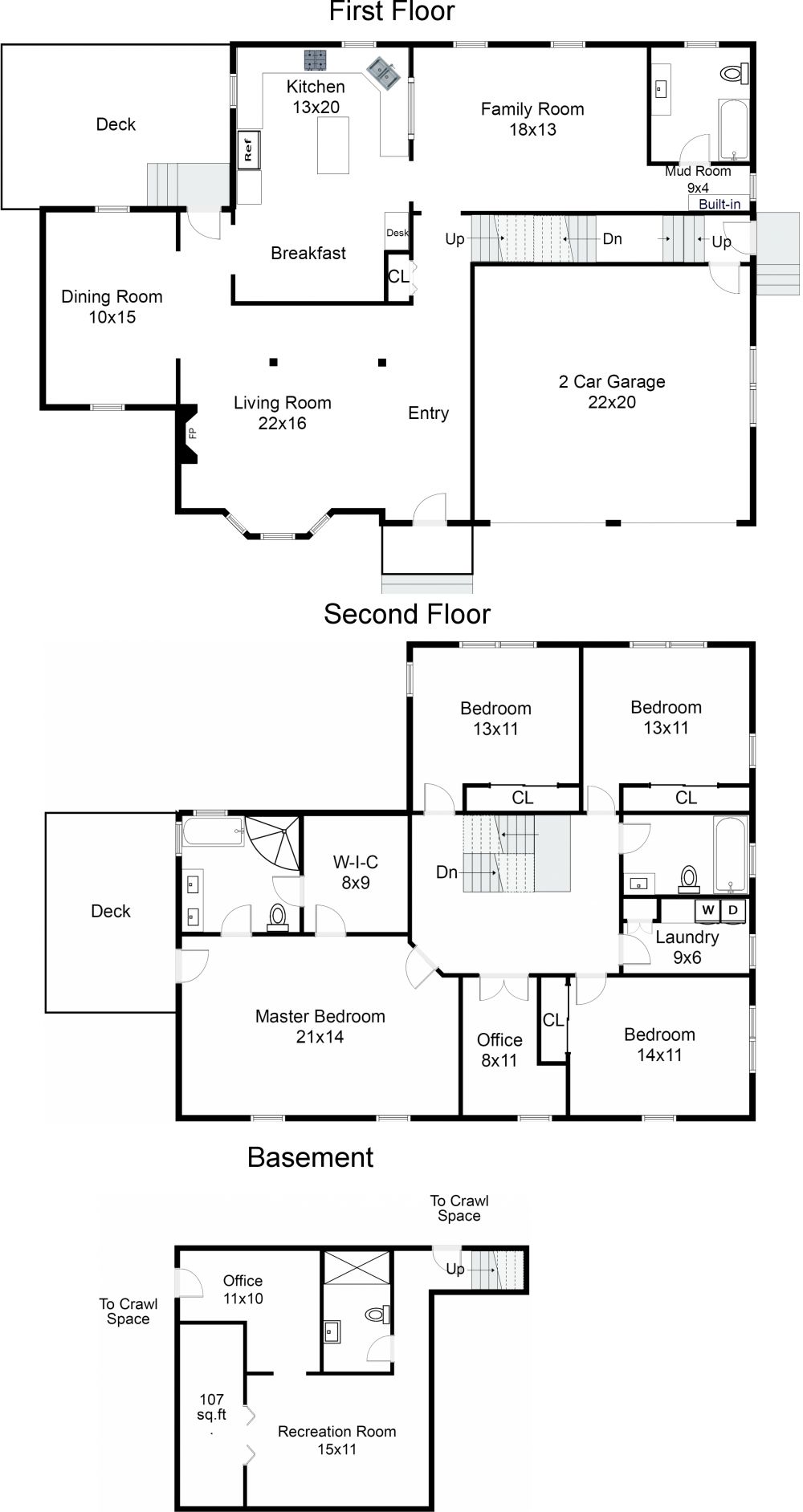Four Bedroom Summit Colonial
Built new from ground level up in 2007, this custom Four Bedroom Colonial, located in a “user friendly” neighborhood with an open floor plan and three floors of wonderful living space, is move-in ready. Enter into where the large Living Room, flanked with columns and wood burning fireplace with custom mantle is adjacent to the Dining Room. Outside entrance leads to exterior deck and fenced-in yard. The Kitchen is spacious with cathedral ceiling, two skylights, large center island, stainless steel appliances, built-in desk and separate eating area. The spacious Family Room off the kitchen, 1st Full Bath and Mud Room complete the first floor. Upstairs, the Master Suite is spacious and private with wood floors, walk-in closet, French door to a second deck and en suite Bathroom with granite counter. Three additional Bedrooms, all with double door closets and wood floors, 3rd Full Bath also with granite counter, Laundry Room with built-ins and a large bonus Office with French doors complete the second level. The lower level provides additional living space with finished Rec Room, 4th full Bath and an additional storage room. Enjoy annual block parties and Halloween Parades, public tennis courts, track and soccer fields along with a playground - all which are only two blocks away. Super neighborhood within walking distance to town, elementary school and Summit High – a winning combination.


